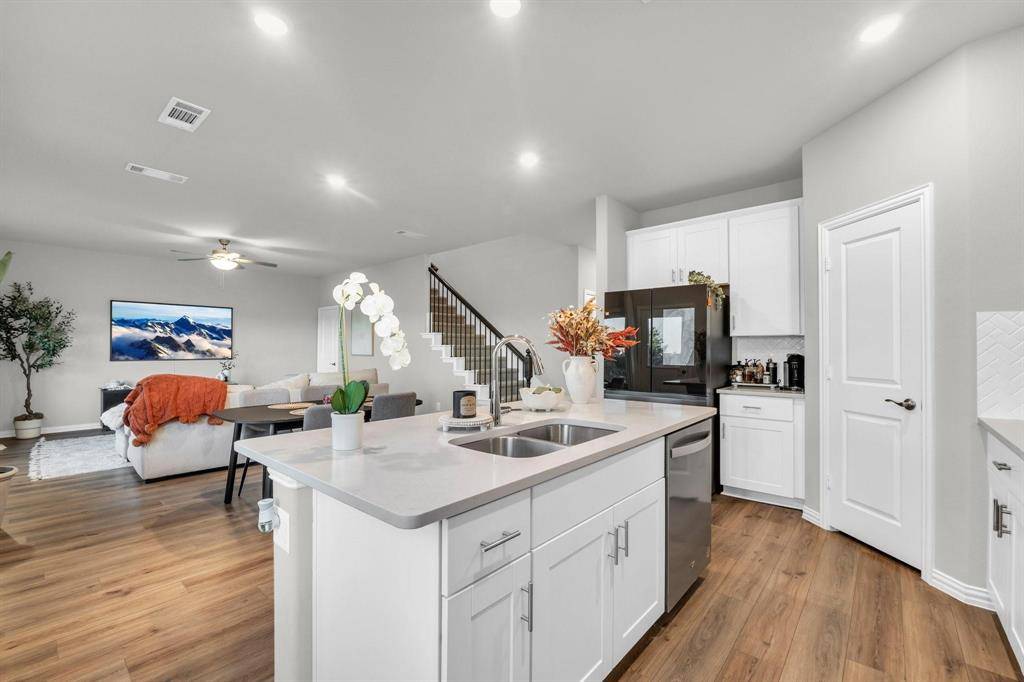4 Beds
3 Baths
2,356 SqFt
4 Beds
3 Baths
2,356 SqFt
Key Details
Property Type Single Family Home
Sub Type Single Family Residence
Listing Status Active
Purchase Type For Rent
Square Footage 2,356 sqft
Subdivision Briarwood Bills Ph 1
MLS Listing ID 21004098
Style Traditional
Bedrooms 4
Full Baths 2
Half Baths 1
HOA Fees $650/ann
PAD Fee $1
HOA Y/N Mandatory
Year Built 2022
Lot Size 5,619 Sqft
Acres 0.129
Lot Dimensions 45x118
Property Sub-Type Single Family Residence
Property Description
Step inside to an open and airy layout featuring wood-look tile floors, tall ceilings, and large windows that fill the home with natural light. The spacious kitchen is a dream for cooking and entertaining, complete with granite countertops, stainless steel appliances, gas range, and a generous walk-in pantry.
The primary suite is tucked away for privacy and features dual vanities, an oversized walk-in shower, and a spacious walk-in closet. Three additional bedrooms offer flexibility for family, guests, or a home office setup.
As a bonus, this home includes a refrigerator, plus a modern sofa and bed frames for added convenience. Enjoy peaceful mornings or relaxing evenings from your covered patio overlooking a fully fenced backyard.
Gateway Parks offers resort-style living with access to a community pool, splash pad, playgrounds, scenic trails, and an on-site elementary school. Located just minutes from Walmart, Kroger, Starbucks, dining, and more, everything you need is within reach—with easy access to Hwy 80 and I-20 for quick commuting to Dallas.
HOA dues are covered by the landlord. No pets allowed.
Location
State TX
County Kaufman
Direction Take exit FM 460 from US-80E and turn left onto Clements Drive. Proceed straight for 1 mile, then turn right onto FM 740 S. Continue for 1.4 miles and make a left onto Ranch Road. The community will be on your right after 2.5 miles.
Rooms
Dining Room 1
Interior
Interior Features High Speed Internet Available, Loft, Smart Home System
Heating Central, Electric, Heat Pump
Cooling Central Air, Electric
Flooring Carpet, Ceramic Tile, Luxury Vinyl Plank
Appliance Dishwasher, Electric Oven, Gas Cooktop, Gas Oven, Microwave
Heat Source Central, Electric, Heat Pump
Exterior
Garage Spaces 2.0
Fence Wood
Utilities Available City Sewer, City Water
Roof Type Composition
Total Parking Spaces 2
Garage Yes
Building
Lot Description Corner Lot
Story Two
Foundation Slab
Level or Stories Two
Structure Type Brick,Fiber Cement,Rock/Stone
Schools
Elementary Schools Crosby
Middle Schools Brown
High Schools North Forney
School District Forney Isd
Others
Pets Allowed No
Restrictions Deed
Ownership See tax
Pets Allowed No
Virtual Tour https://www.propertypanorama.com/instaview/ntreis/21004098

Find out why customers are choosing LPT Realty to meet their real estate needs







