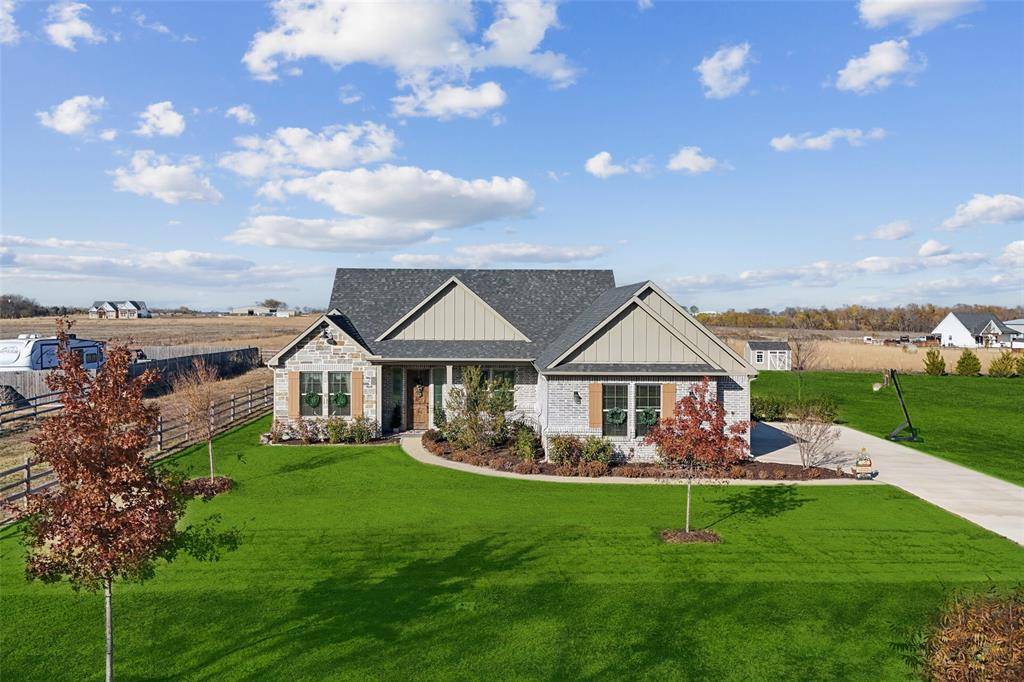$467,000
For more information regarding the value of a property, please contact us for a free consultation.
3 Beds
2 Baths
1,847 SqFt
SOLD DATE : 05/23/2025
Key Details
Property Type Single Family Home
Sub Type Single Family Residence
Listing Status Sold
Purchase Type For Sale
Square Footage 1,847 sqft
Price per Sqft $252
Subdivision Howe Country Estates
MLS Listing ID 20791342
Sold Date 05/23/25
Style Traditional
Bedrooms 3
Full Baths 2
HOA Y/N None
Year Built 2021
Annual Tax Amount $5,788
Lot Size 1.032 Acres
Acres 1.032
Property Sub-Type Single Family Residence
Property Description
This beautiful three bedroom and two bath energy efficient home is nestled on 1 acre of quiet, landscaped country property. The 1,847-square-foot home built in 2021 is designed to save money with spray foam insulation, a high-efficiency heat pump, a tankless propane water heater and high-efficiency windows. The open concept floorplan is flooded with natural light and boast 10 foot ceilings for that spacious, open & airy feel. Chef's will love the kitchen that showcases all GE Profile black stainless appliances. On-trend laminate wood plank flooring in most of the house with upgraded carpet in the bedrooms and tile in the primary bath. A front porch provides space for relaxing and watching wildlife while the back porch is screened to keep those annoying insects away at night. On chilly evenings you can gather with family and friends around the spacious brick outdoor fire pit . An 8x12' shed houses outdoor tools and equipment to have allow space in your oversized two-car attached garage for your prized possessions. The garage also offers a sink and refrigerator hook up. No HOA! Come experience this unique, peaceful setting first hand and make this gem your next home.
Location
State TX
County Grayson
Direction From Celtic Rd., Head east on George Rd The destination will be on the Left.
Rooms
Dining Room 1
Interior
Interior Features Built-in Features, Cathedral Ceiling(s), Chandelier, Decorative Lighting, Granite Counters, High Speed Internet Available, Kitchen Island, Open Floorplan, Other, Pantry, Sound System Wiring, Vaulted Ceiling(s), Walk-In Closet(s)
Heating Central, Electric, ENERGY STAR Qualified Equipment, Heat Pump
Cooling Ceiling Fan(s), Central Air, Electric
Flooring Carpet, Luxury Vinyl Plank, Tile
Appliance Dishwasher, Disposal, Electric Range, Gas Water Heater, Microwave, Convection Oven, Vented Exhaust Fan
Heat Source Central, Electric, ENERGY STAR Qualified Equipment, Heat Pump
Laundry Electric Dryer Hookup, Utility Room, Full Size W/D Area, Washer Hookup
Exterior
Exterior Feature Rain Gutters
Garage Spaces 2.0
Fence Back Yard, Partial, Split Rail, Wood
Utilities Available Aerobic Septic, Cable Available, Electricity Available, Electricity Connected, Individual Water Meter, Outside City Limits, Private Sewer, Propane, Rural Water District, Septic, Sewer Not Available, Underground Utilities
Roof Type Composition
Total Parking Spaces 2
Garage Yes
Building
Lot Description Interior Lot, Landscaped, Level, Lrg. Backyard Grass, Many Trees
Story One
Foundation Slab
Level or Stories One
Structure Type Brick
Schools
Elementary Schools Tom Bean
Middle Schools Tom Bean
High Schools Tom Bean
School District Tom Bean Isd
Others
Restrictions Easement(s)
Ownership On File
Acceptable Financing Cash, Conventional, FHA, VA Loan
Listing Terms Cash, Conventional, FHA, VA Loan
Financing VA
Read Less Info
Want to know what your home might be worth? Contact us for a FREE valuation!

Our team is ready to help you sell your home for the highest possible price ASAP

©2025 North Texas Real Estate Information Systems.
Bought with Kristine Pharr • Coldwell Banker Apex, REALTORS
Find out why customers are choosing LPT Realty to meet their real estate needs


